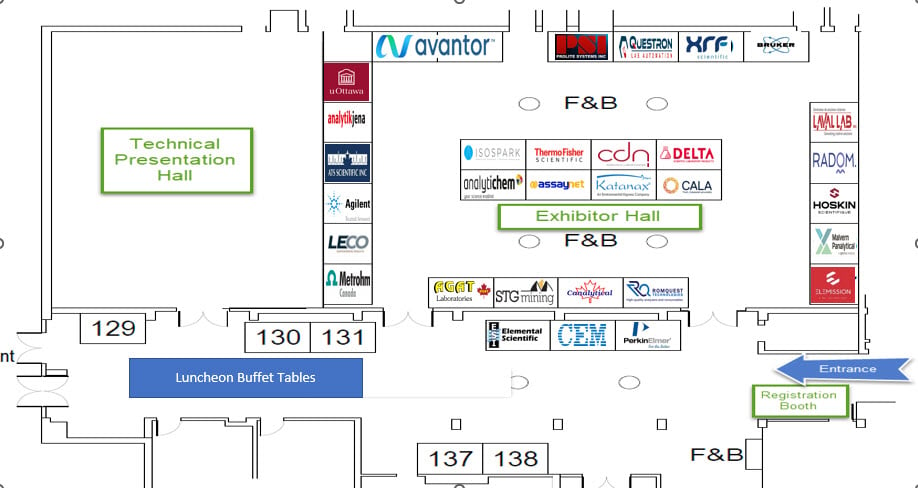Exhibitor Hall and Foyer Floor Plan
The following is the current exhibitor floor plan. As we move closer to the date, the CMA Committee may relocate exhibitor booths to optimize the hall and lobby layout. Prior to making any changes, we will contact the exhibitor(s) in questions to get their feedback.

